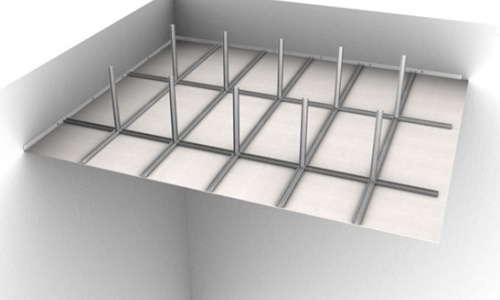FIRE RATED CEILINGS
Introduction
Partitions and external walls are used to separate buildings, enclose compartments and contain fire to provide a barrier to the passage of fire from one side or the other and are able to satisfy each of the relevant fire resistant criteria (integrity, insulation and, if the wall is loadbearing, load bearing capacity) from either side for the prescribed period. The application of partition and external wall systems using Promat boards covers both non loadbearing and loadbearing in commercial, industrial, institutional, residential and high-rise constructions, or in the restoration of existing buildings. Promat’s internal partition systems require less material to chieve similar fire resistant level when compared to the industry average wallboard partition systems. The single layer board application leads to simplified construction methods over other equivalents
hence increased productivity and reduced overall installation cost.
These partition and external wall systems have been developed by Promat International (Asia Pacific) Ltd. to satisfy standard requirements for intended applications

BENEFITS OF A CONTINUOUS CEILING
IMPROVED FIRE SAFETY
A performance benefit of choosing a suspended ceiling over an open plenum ceiling is the added extra margin of fire safety. The ceiling represents a significant percentage of a room’s surfaces, and is critical to controlling the growth of a fire within a room or space.
PHYSICAL BARRIER
An Underwriters’ Laboratories (UL) fire resistant rated ceiling system provides separation between the elements of the building services (i.e. ductwork and piping) and the occupied space below.
A UL fire resistant rated ceiling also provides a known, specified fire resistance period.
SMOKE DETECTOR/SPRINKLER ACTIVATION
When a suspended ceiling is used at a typical ceiling height, smoke detection and sprinkler systems will activate faster.
Occupants will receive an earlier warning and sprinklers can react to a much smaller fire when a suspended ceiling is used at a typical ceiling height.

